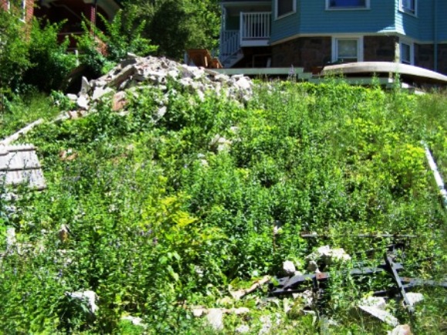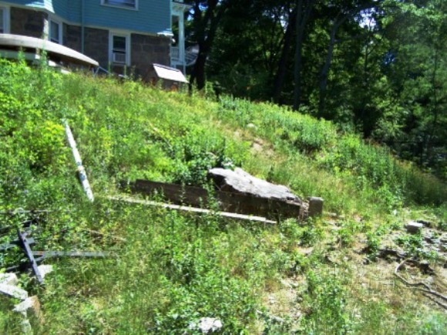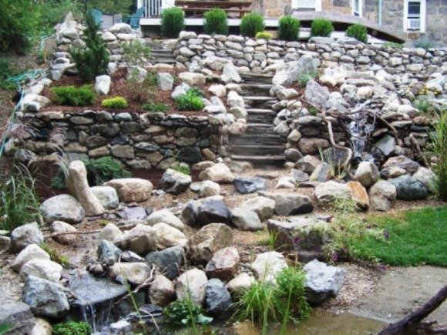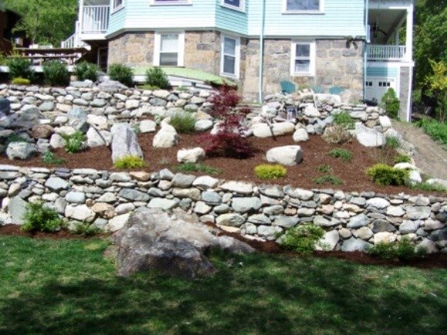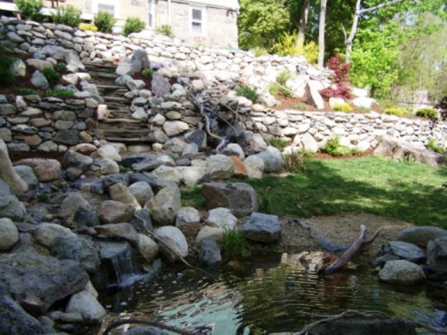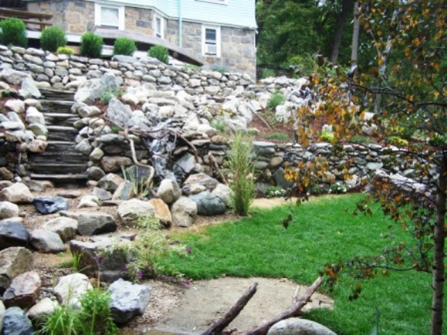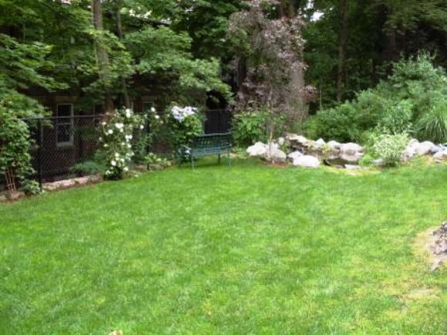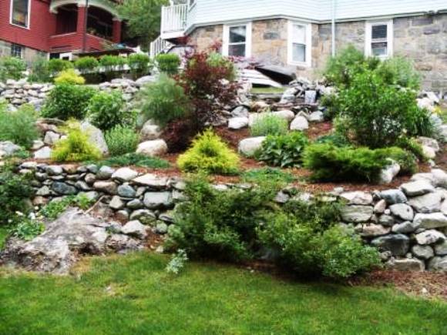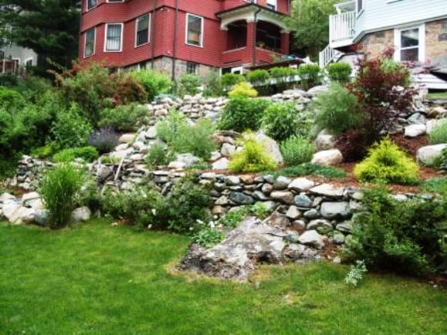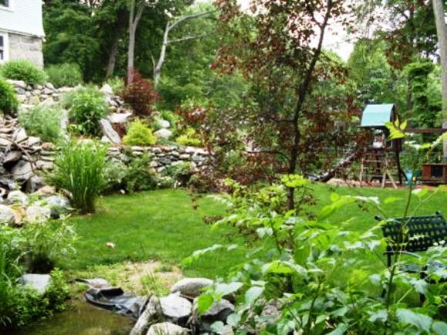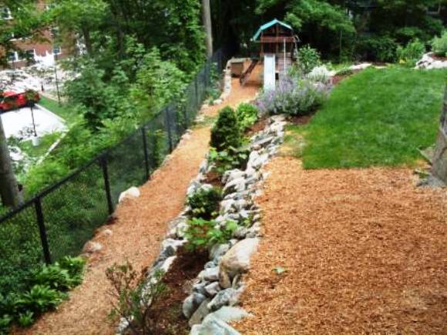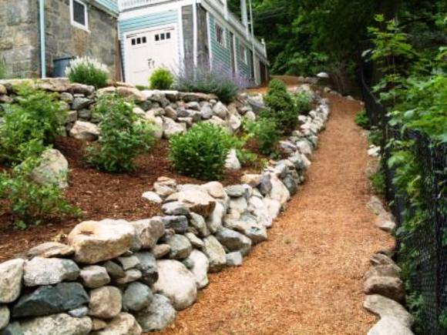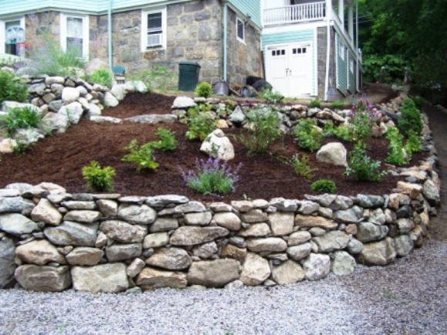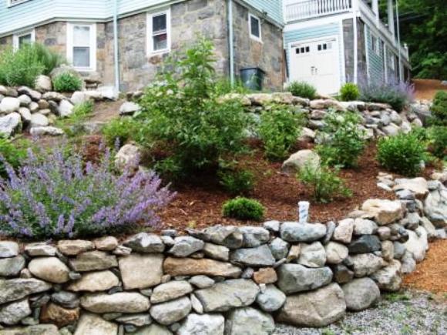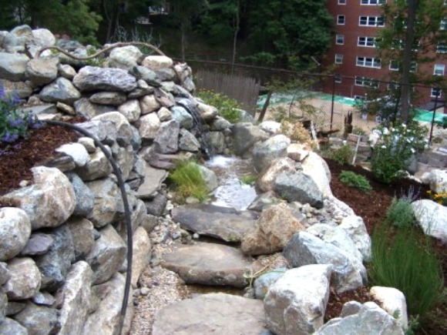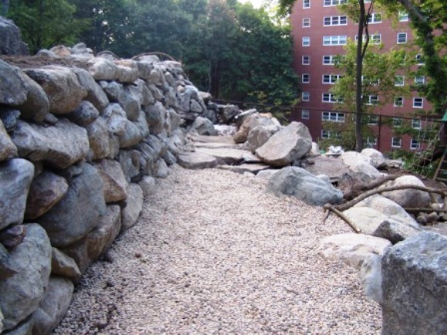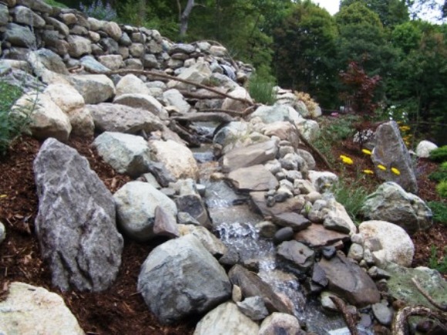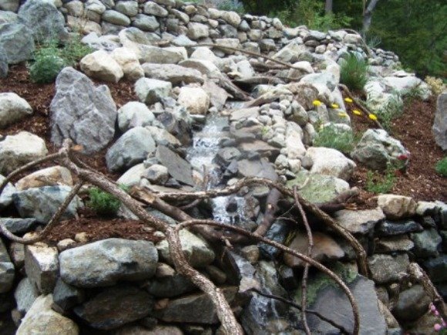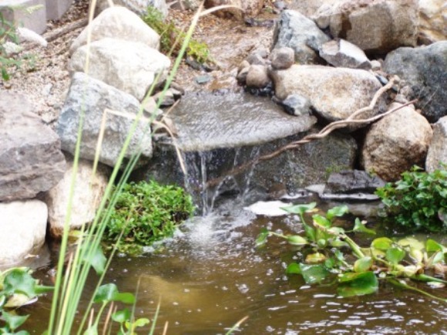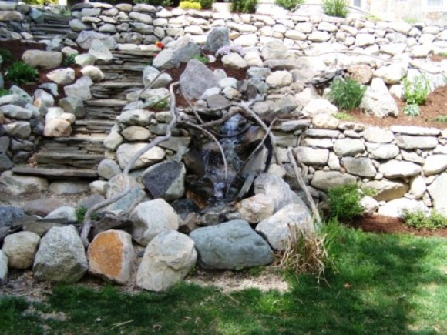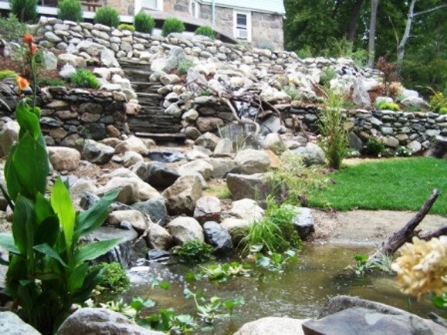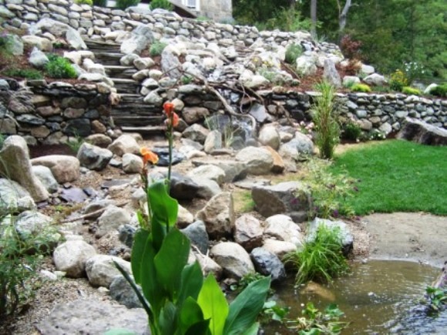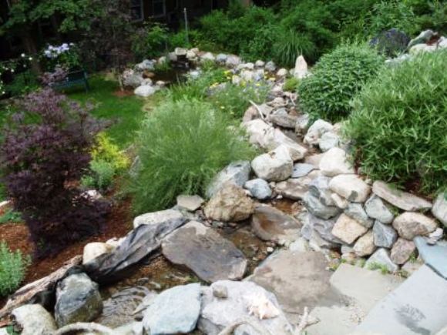
Hill Design (A)
This hill design was located on the tallest hill in Brookline, MA. The hill itself was eroding terribly and there was no usable backyard. The only access to the back was a narrow path around the side of the house, no more than three feet wide, with the hill dropping several hundred feet to the base. All of the materials had to be brought to the back by wheelbarrow. At the bottom of the homeowner’s property a paver wall was built and the area filled, creating a flat usable space at the bottom. The hill itself was terraced with two stone retaining walls, with stone steps and walking paths leading from top to bottom, also creating a flat space at the top. A stream begins with a waterfall coming out of the top stonewall. The stream winds through both terraces, at one point flowing under the path with stepping stones leading over. There is a large waterfall of the bottom stonewall, continuing in a short stream to a pond at the bottom. This design was planted with perennials, and specimen trees and bushes. This design was featured in the book, Stone Features.
Click on any of the images below to view larger
